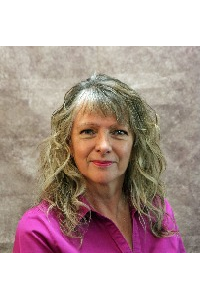Listing Details
For more information on this listing or other please contact me.
VIEWS, VIEWS & MORE VIEWS. Welcome home to this UPSCALE 3-Bedroom, 4-level-Split, with a Double Attached Garage with EPOXY FLOORS! South facing unit located across from a GREEN SPACE with plenty of LARGE WINDOWS to ensure natural light spreads through this OPEN PLAN. Fantastic location on a quiet street, boasting WATER VIEWS, a green space park & walking paths along the canal with amenities just a stone?s throw away! Main level entrance greets you with soaring ceilings & a spacious living room. From here you can really appreciate how bright this entire floor plan is with views in both directions! The kitchen/dining area overlooks the living room perfect for watching the kids or entertaining your guests and is complimented by a convenient half bath. BRIGHT KITCHEN featuring upgraded cabinets, granite counters, corner pantry & access to your own private balcony perfect for morning coffee & BBQ?s! The top level is host to your PRIMARY RETREAT with full 4 Pc en suite, a walk-in-closet, 2 more good-sized bedrooms, another full bathroom & UPPER LEVEL LAUNDRY! Plenty of storage space throughout this great floor plan is sure to impress. The lower level leads to your double attached oversized garage (did we mention the beautiful epoxy garage floor) & mechanical. The basement is completely developed set up perfect with another REC SPACE/2nd LIVING ROOM or potential 4th Bedroom. Close to all amenities, schools, public transit & easy access out to Calgary. In IMMACULATE CONDITION, this property will not last long on the market. Make it yours today and book your private viewing!
Listing Information
- Prop. Type:
- Row/Townhouse
- Property Style:
- 4 Level Split
- Status:
- Active
- Condo/HOA Fee:
- $510.56
- City:
- Airdrie
- Bedrooms:
- 3
- Full Bathrooms:
- 3
- Neighbourhood:
- Bayside
- Area:
- Airdrie
- Province:
- Alberta
- MLS® Number:
- A2130067
- Listing Price:
- $444,900
General Information
- Year Built:
- 2008
- Total Square Feet:
- 1534ft2
Additional Information
- Basement Dev:
- Finished, Full
- Parking:
- Additional Parking, Double Garage Attached, Garage Door Opener, Guest
Other Information
- Site Influences:
- Other, Parking, Picnic Area, Playground, Snow Removal, Trash, Visitor Parking
VIP-Only Information
- Sign-Up or Log-in to view full listing details:
- Sign-Up / Log In

Century21 Bamber Realty Ltd.
Phone: (403) 245-0773
Mobile Phone: 403-510-7041
Inquire Via Email

















































